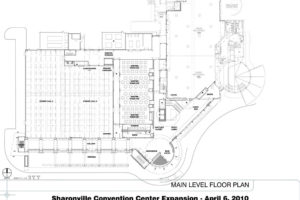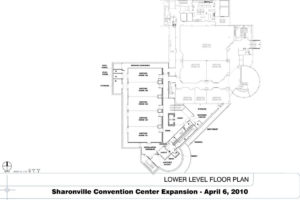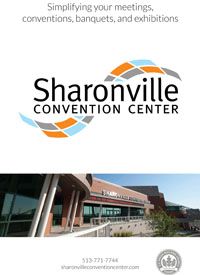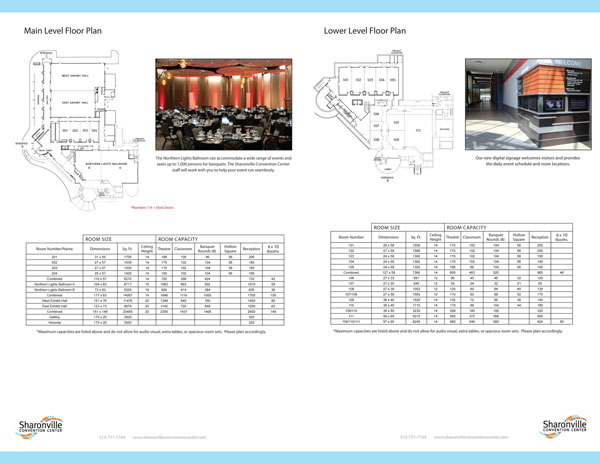The Sharonville Convention Center, in Cincinnati’s northern suburbs, is an exciting venue for meetings, conventions, banquets, trade shows and public events. Our Expanded and Renovated Center is Now Open! Check out our floor plans below.
The features of the New Center Include:
- 20,000 square foot Exhibit Hall
- A beautiful new 14,000 square foot Ballroom
- 8,200 square foot room divisible by 3
- 7,400 square foot room divisible by 5
- 6,300 square foot room divisible by 4
- 3 additional break-out rooms
- New technologies including electronic signage, message boards, complimentary wi-fi and an innovative projection wall at the entrance to welcome your guests
- Built-in registration areas and ticket counters




